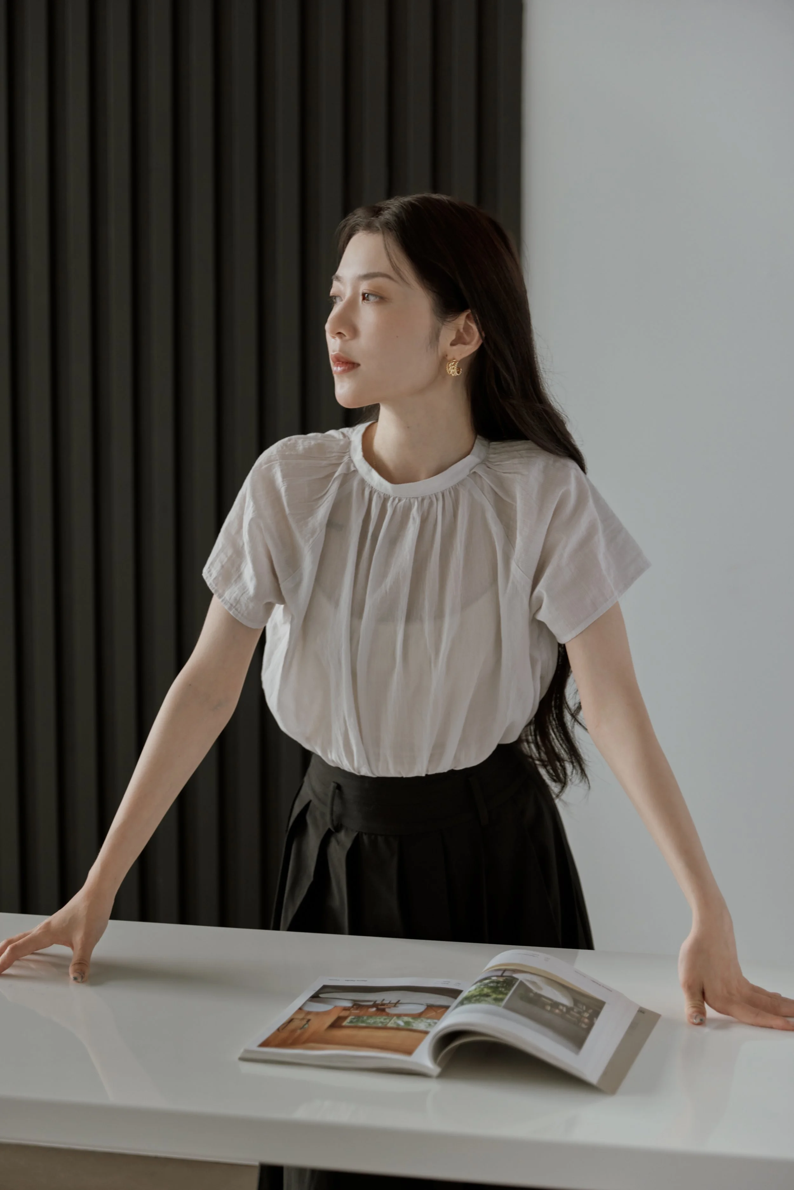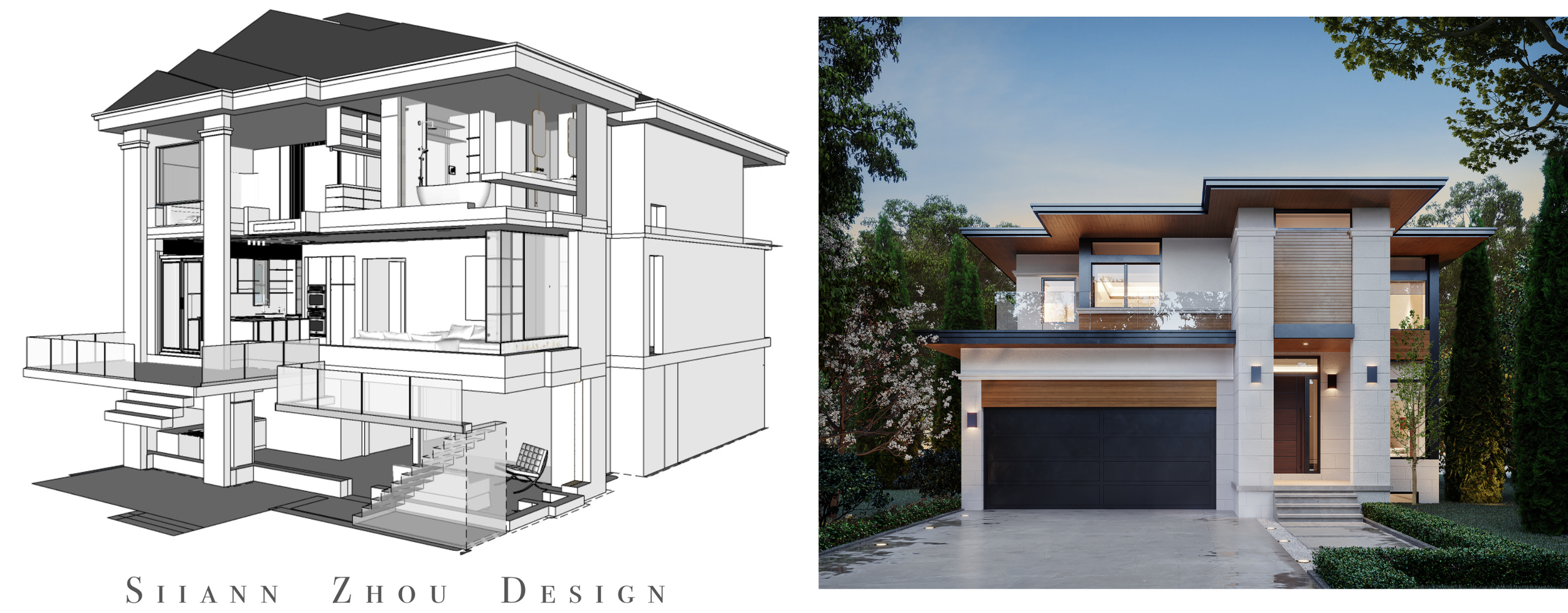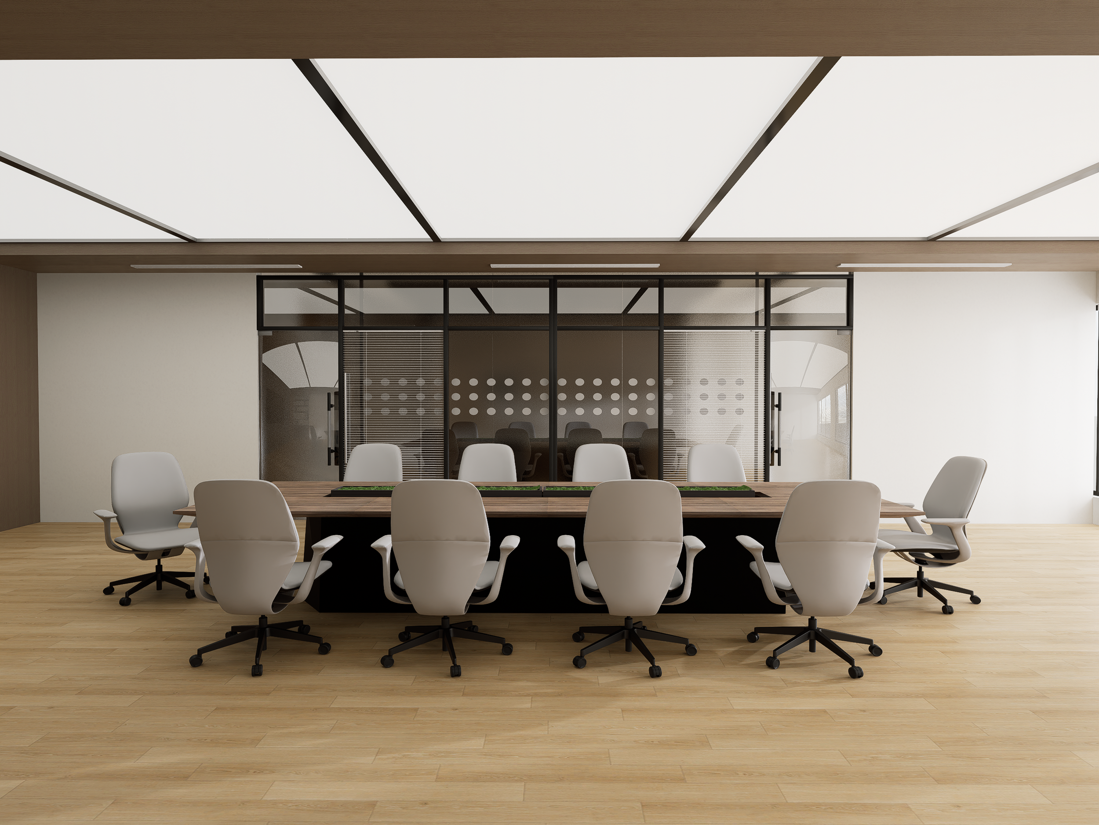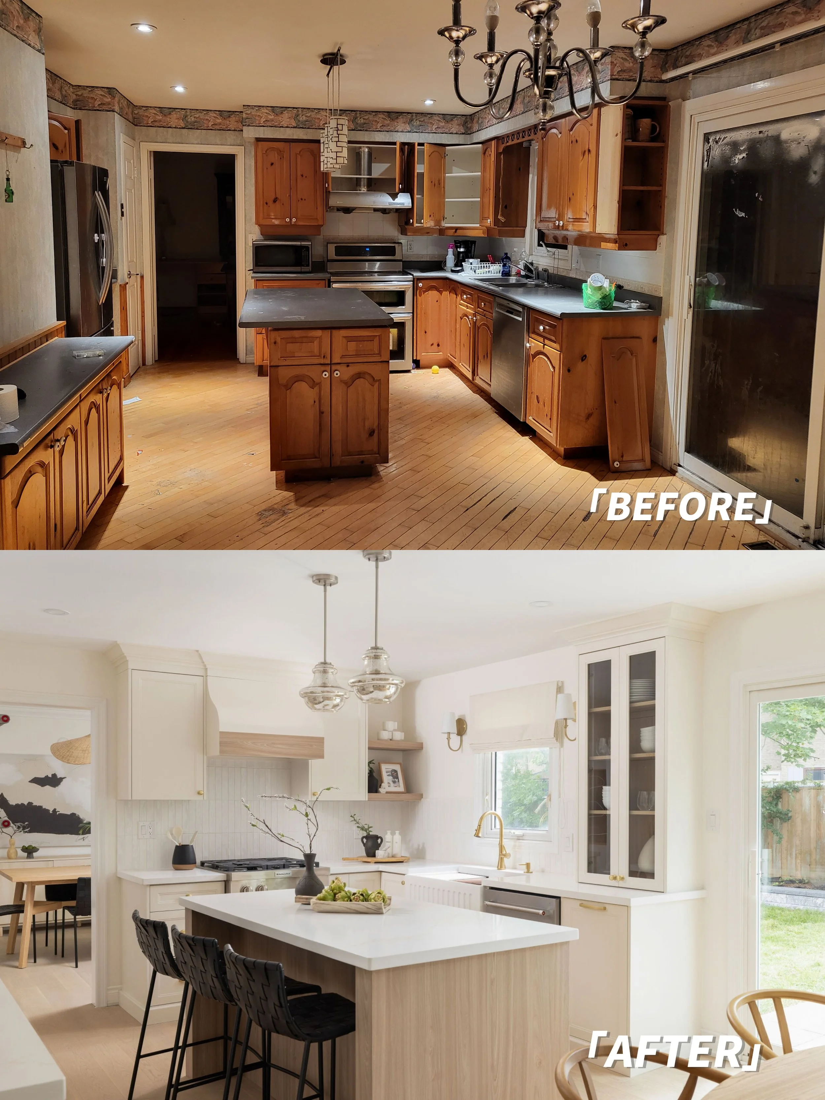
Meet Siiann Zhou
I'm Siiann—a designer drawn to quiet beauty and the emotional power of space. I create interiors that feel rather than perform—rooted in texture, light, and a deep sense of belonging.
Based in Toronto, I focus on residential and boutique commercial projects, working closely with local developers on design, visualization, and on-site execution. Each project becomes a layered dialogue between architecture, material, and memory.
Inspired by my father, a respected architect in China, I grew up immersed in design thinking. I later served as a design advisor to his firm before founding my own studio—carrying forward a legacy while shaping my own voice.
Design, to me, is never static. Styles shift, perspectives evolve. But what stays constant is the desire to create spaces that feel honest, intimate, and alive.
What We Offer
We provide comprehensive interior design services tailored to each client’s vision, space, and lifestyle. From early concepts to construction-ready details, we help guide your project every step of the way.
Full Interior Design
Complete design package including layout planning, concept development, 3D visualization, material and finish selection, and contractor coordination.
Interior Styling
Furniture, lighting, art, and decor curation for a cohesive and elevated final look.
High-quality 3D renderings and visual presentations for design proposals, client pitches, or pre-construction planning.
Architectural Visualization
Tailored solutions for boutique offices, retail environments, and hospitality spaces—balancing brand identity with functionality and aesthetics.
Commercial Design
Design consulting for home rebuilds, extensions, or major layout transformations. We also connect clients with trusted contractors and trades as needed.
Rebuild & Renovation Consulting
Interior design and visualization for new residential developments. We work closely with builders and sales teams to create appealing show units, floorplan packages, and market-ready designs that speak to the target audience.
Developer Projects


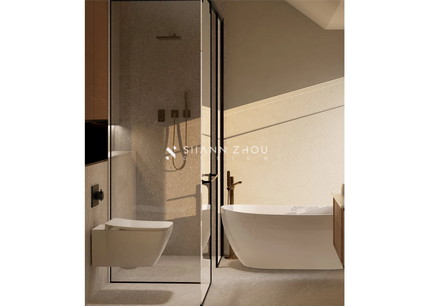


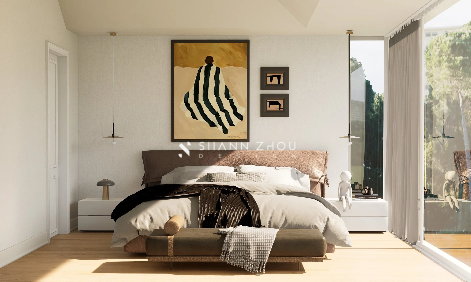




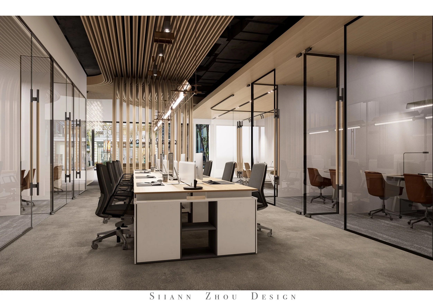
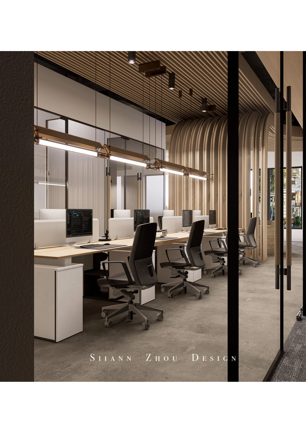
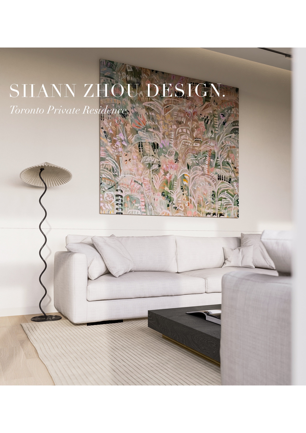
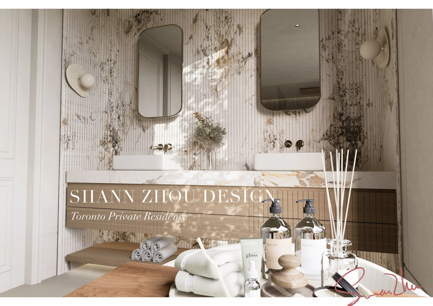





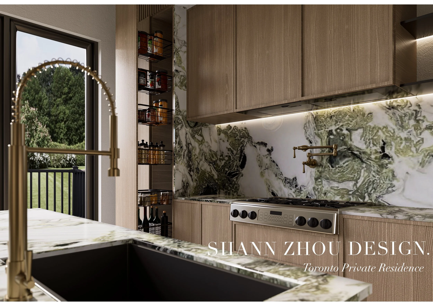
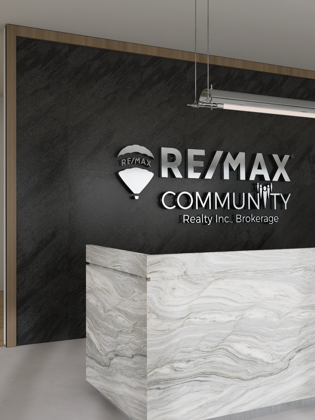

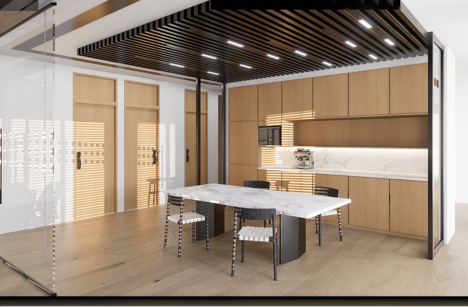
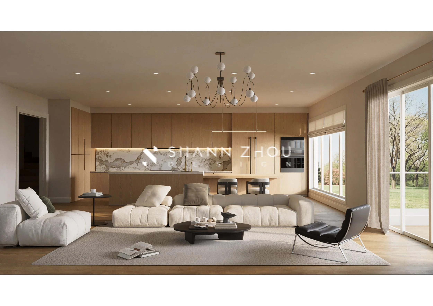
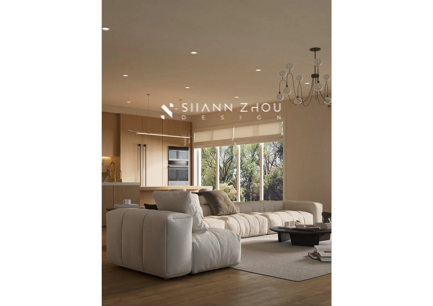
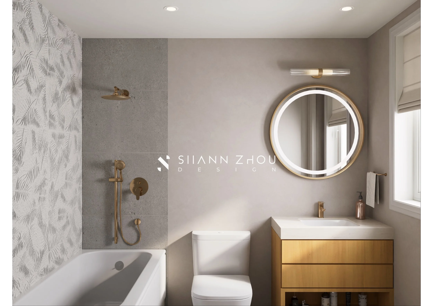
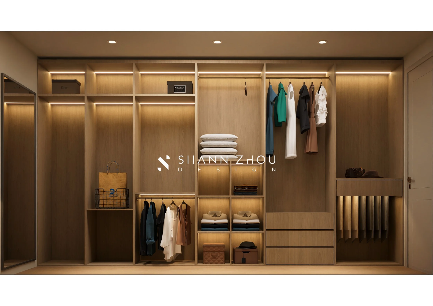
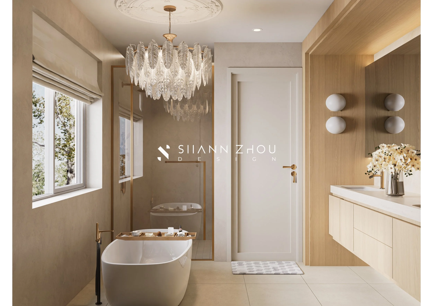







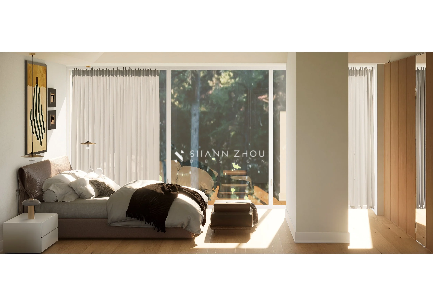
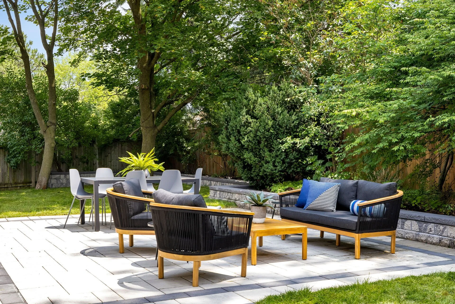
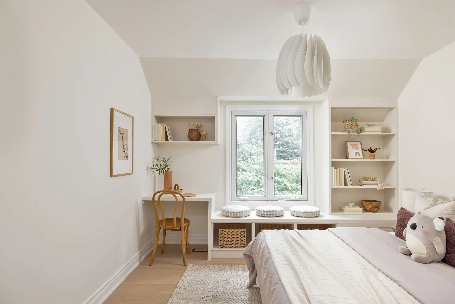
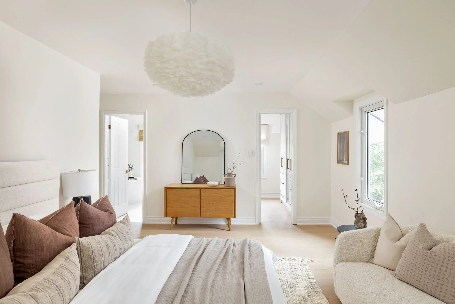
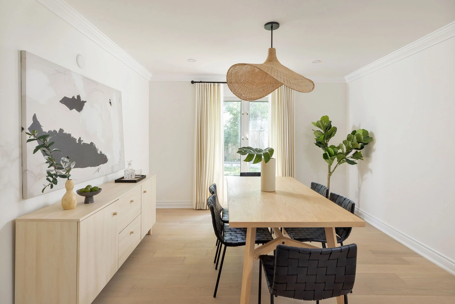
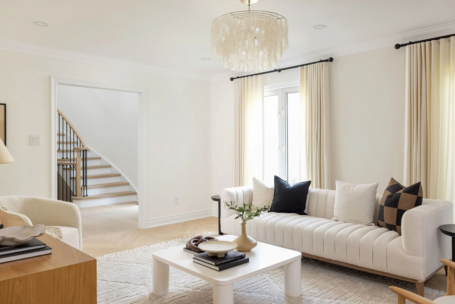
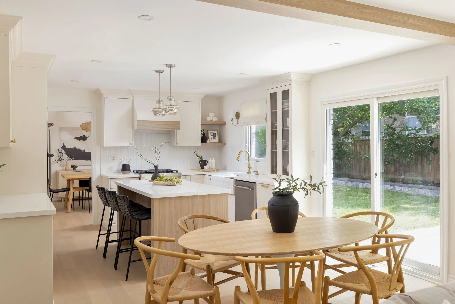
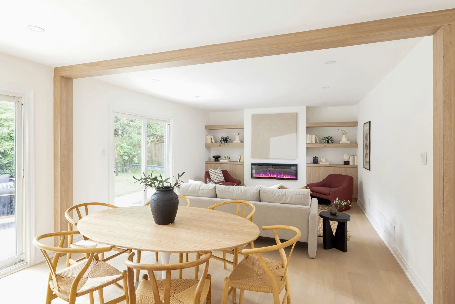
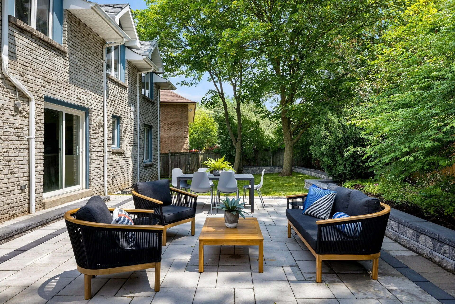
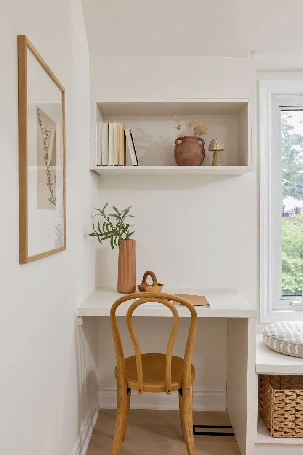
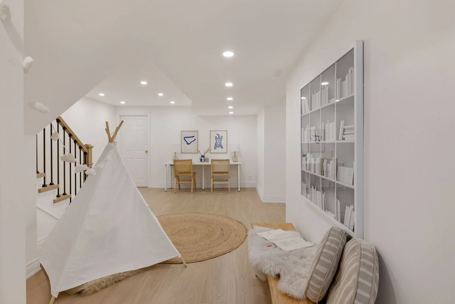
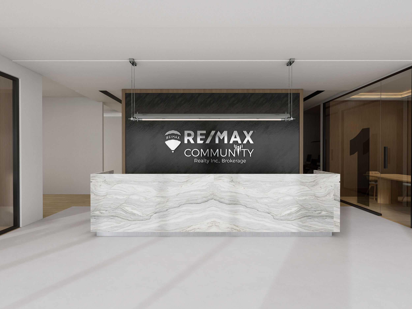


Reserve your consultation
Home Collection Coming Soon
We’re working on a curated line of home products designed with the same calm, tactile aesthetic we bring to every space.
Stay tuned — limited pieces will be available online soon.
"Objects with soul. Materials that speak."
"Made to be touched, kept, and lived with."
